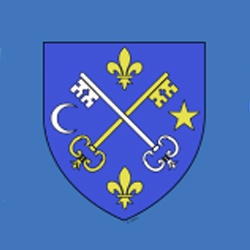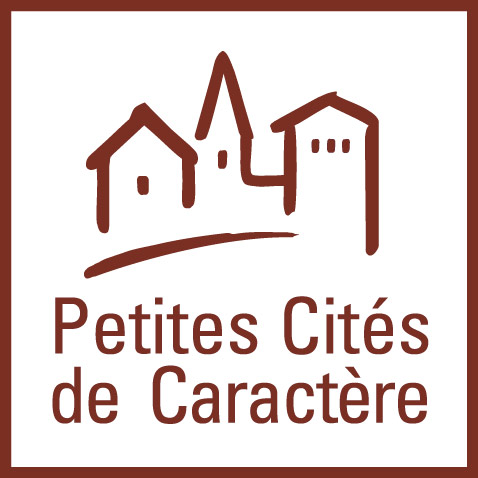Ferrières-en-Gâtinais
Centre-Val de Loire, Loiret
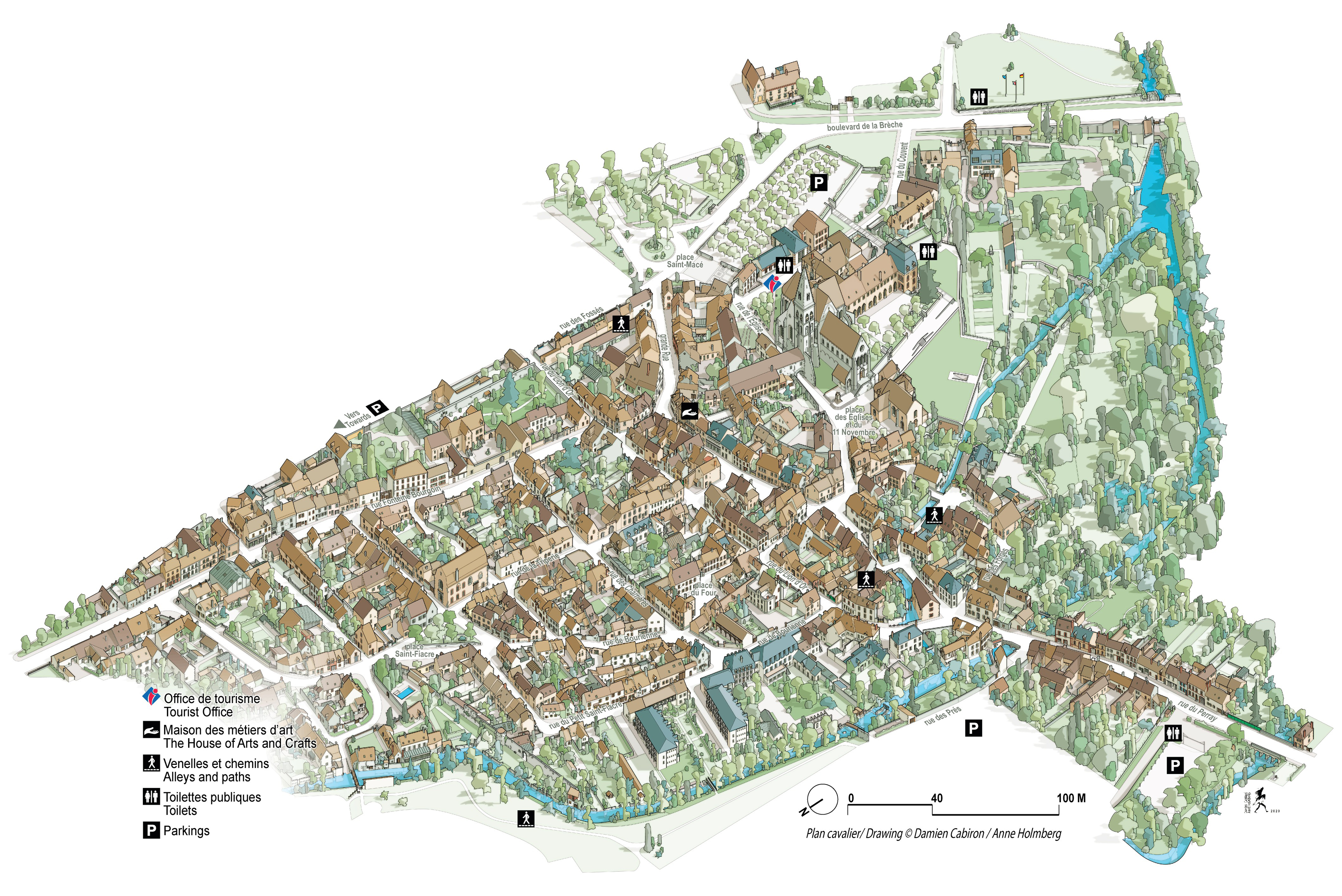
Church of Our Lady of Bethlehem
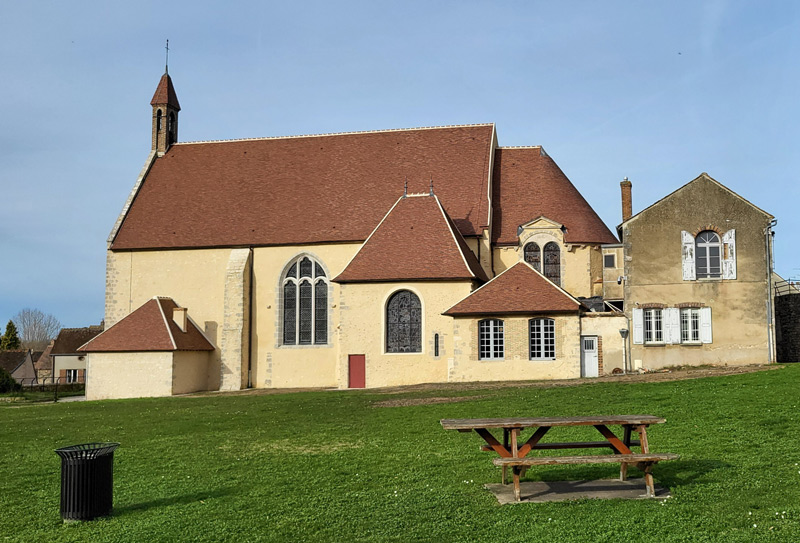
You enter the Church of Notre-Dame de Bethlehem through a door topped with a statue of the Virgin Mary and the inscription "Ne insalutata hospite" (Do not enter without greeting the hostess). It is said that Saint Peter sent disciples to evangelize Gaul: Saint Altin, Saint Savinian, and Saint Potentian. Arriving at Christmas, they had a vision of the Nativity and are said to have exclaimed, "This is a new Bethlehem" and decided to build a chapel. In 451, during the invasion of the Huns, almost all the inhabitants were massacred in the church. Rebuilt in the 12th century, it suffered significant damage during the religious wars. The two chapels (early 17th century) form the transept. The triumphal arch may date from the 10th or 11th century. The architectural and ornamental ensemble is from different periods. At the back of the church, the apse is dominated by an imposing altarpiece made in 1650.
Arenas of Pépin Le Bref
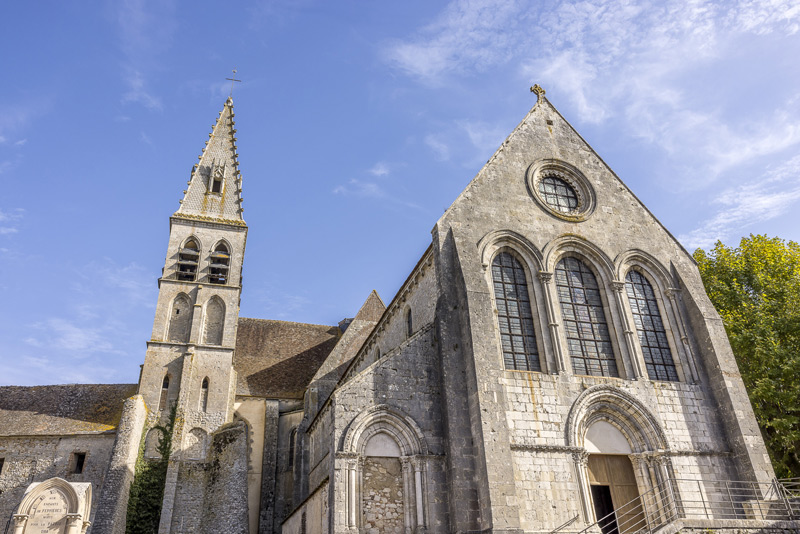
This area, sat in between two different compounds, dates back to middle age, when it was a large basin supplied with the side waterfall of the Monks pond, starting point of the forced river which runs downstream through the village. According to the story told by Saint-Gall monk in 884, this enclosed place has served as arenas, and hosted one of the most legendary fights of king Pépin Le Bref, Charlemagne’s father. King Pépin, named « Le Bref » after his short stature, is said to have shown great bavery, killing successively a lion and a bull. He then came out of the arena saying to his fellow vassals : « Am I not worthy to be your lord? »
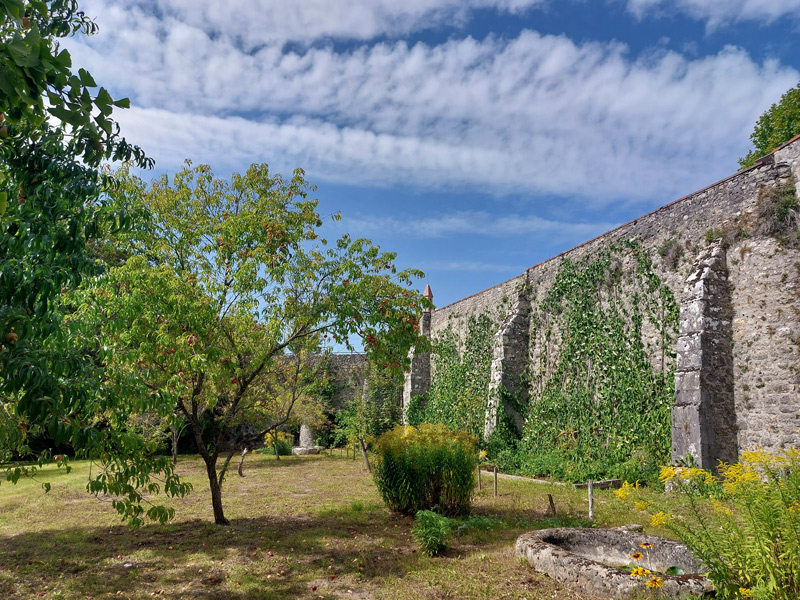
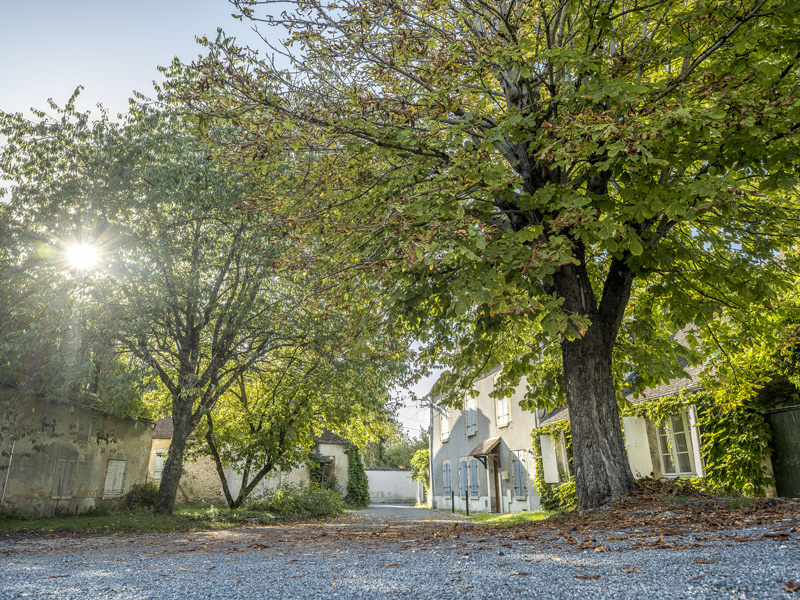
The Pêcherie street
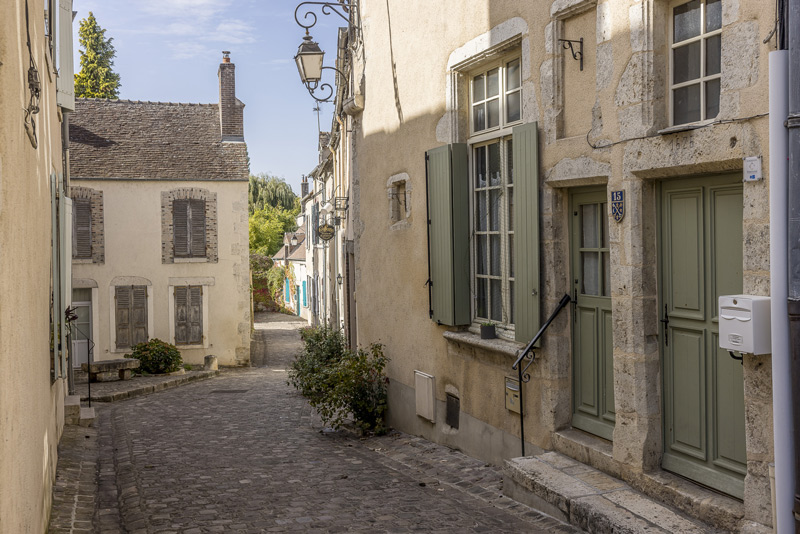
The name of this street evokes an essential activity of the abbey: fish farming. Draining the pond allowed the monks to retrieve the fish from the nets. The pond supplied flowing water to the fishponds, which provided monks with a large portion of their food and income (through the lease of fishing rights). The diverted (or artificial) river, coming from the Monks' Pond, is spanned by a bridge built in 1766. It is blocked by the waterfall of a former tannery mill, a monastic mill, which was used to grind the oak bark needed for tanning hides.
Martinets Washhouse
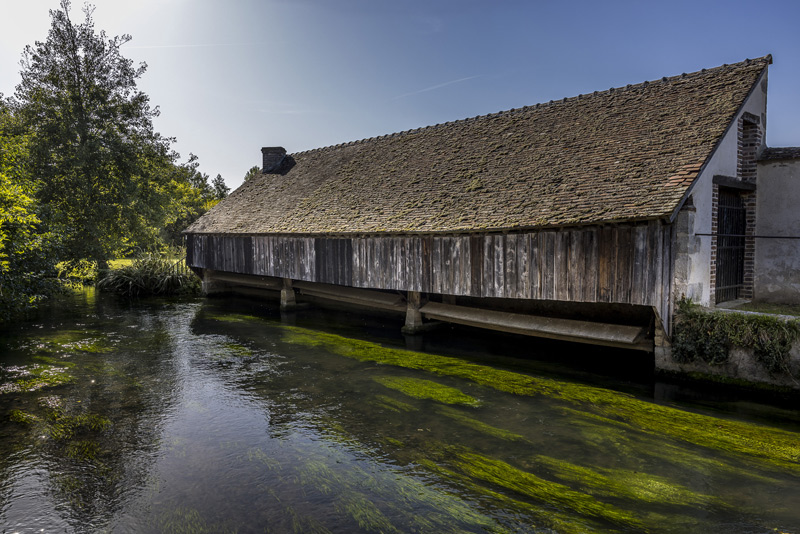
This washhouse, unlike all those that exist on the river, is mobile. Its floor, operated by heavy chains, can follow the water level, which means it could be used for washing in all seasons. Spacious, protected from rain and the west wind, it benefits from a significant current and deep water that allowed for thorough rinsing of laundry. Well located, sit on the path to the gardens and pastures, it served also as an observation post and a place for exchanges of all kinds about village life. As a matter of fact, all the women from "haut Ferrières" came there, in addition to professional washers. Even in 1970, it was not uncommon to see loyal Ferrières women finishing their laundry there.
The Convent Courtyard
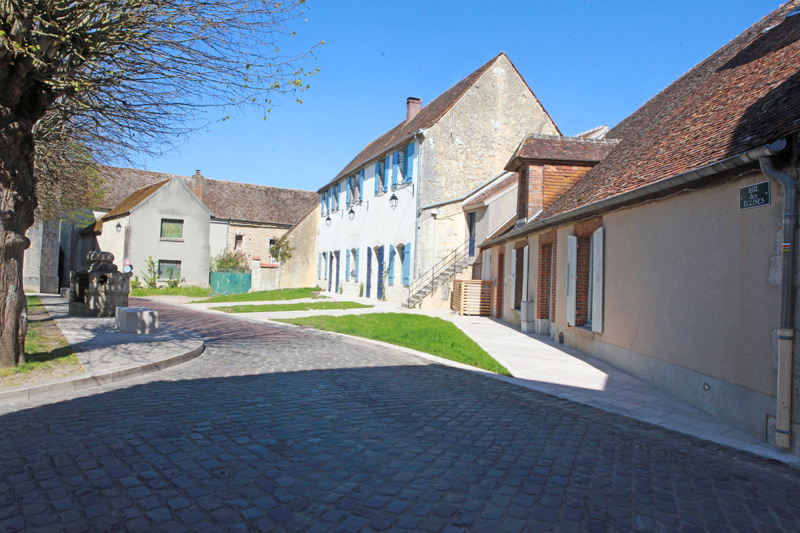
The courtyard of the Convent is accessed through the Saint-Macé gate, the former gate of the abbey enclosure rebuilt in the 18th century. The current courtyard was the upper one of the monastery, connected to the lower one (nowadays Place des Églises) by a vaulted passage at the base of the bell tower (the Saint-Michel gate). On the left, you can see the former hostel where the monks welcomed travelers, and on the right, a large main building and some rooms, barns, and stables. In the middle is a well dating back to the 13th century. On the left you can see the north facade of the Saint Elisabeth chapel (chapel of the abbots), where you can catch a glimpse of the tomb of Saint Aldric, abbot of Ferrières, who died in 841. From this chapel, one could access the small cloister.
The Louis XIII pavillion
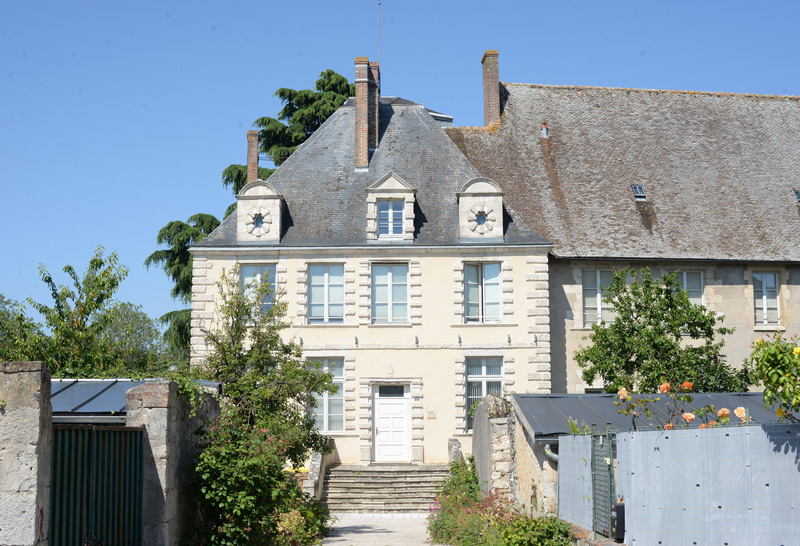
The Louis XIII pavilion was built as an extension of the convent buildings, on the west side of a square courtyard "surrounded by beautiful buildings, halls, rooms, an infirmary, granaries...". The library was also located there, on the first floor of the pavilion. Today, from the square courtyard, only the Rue du Couvent remains, and only a few remnants of the surrounding buildings still exist: for example, a Gothic door to the right in a recess. The low houses on the left occupy the site of one side of the ancient small cloister. Its traces, along with the marks of the vaults, can be seen on the walls of the Saint Elisabeth chapel, from the top of the Louis XIII pavilion's main staircase.
The Renaissance Gate
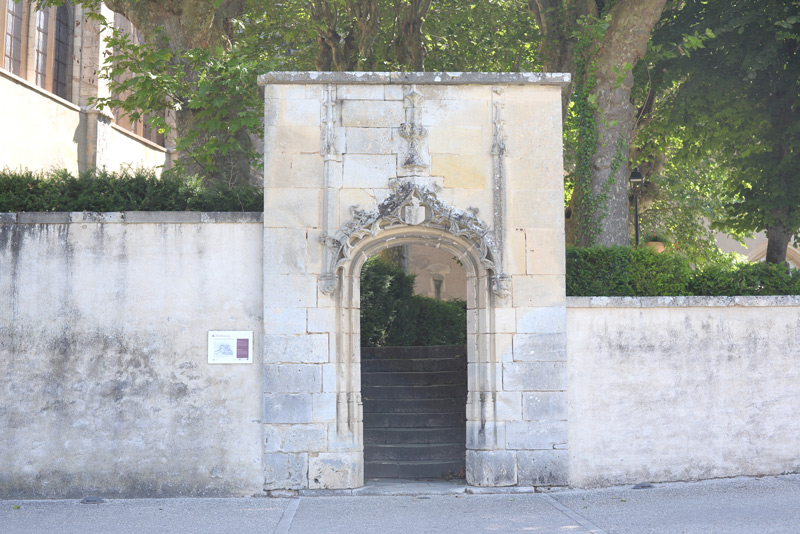
This door, built in the Renaissance style, is the only thing left from the former abbot’s house, which has been shattered during the French Revolution. Opening on a short flight of steps, it leads to a large courtyard which serves today as a car park. The door wasn’t formerly sited as it is now : it actually is the ancient monks refectory’s door, and has been placed there quite recently, during the 19th century
The Saerbeck Park
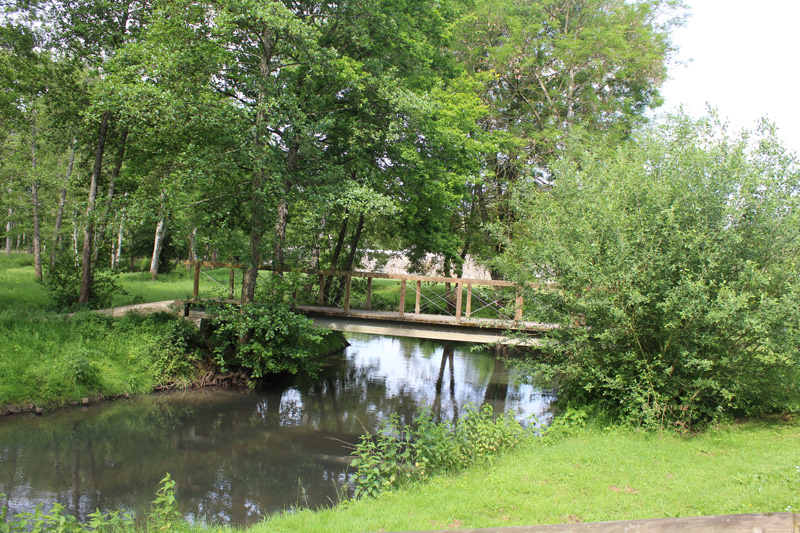
This natural area, close to the city center, was developed in 1999 on the site of the former monks' pond. This pond was part of a vast architectural system still evidenced by the Boulevard de la Brèche and The “Grande Bonde”, which was designed to prevent the frequent flooding in this marshy area where springs, fountains, and underground rivers abounded. Today a place for walks and relaxation, the Saerbeck Park allows visitors to discover the banks of the Cléry, one of the four rivers crossing the territory. It was named to honor the friendship between Ferrières and Saerbeck, a German town with which it has been twinned since 1994.
The Truncated Tower
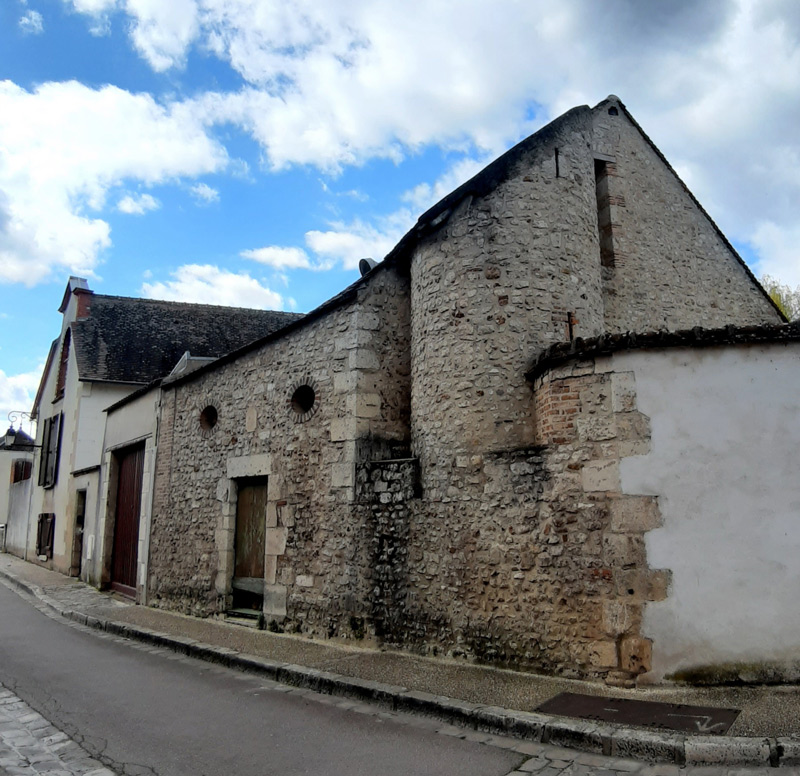
In Rue du Perray, on the right-hand side, you'll find the 'house with the truncated tower.' This building, relatively new (the date 1793 is engraved on a reused stone), was once equipped with a narrow and tall turret, topped with a sort of gazebo accessed by an iron staircase.
The Tanning Mill
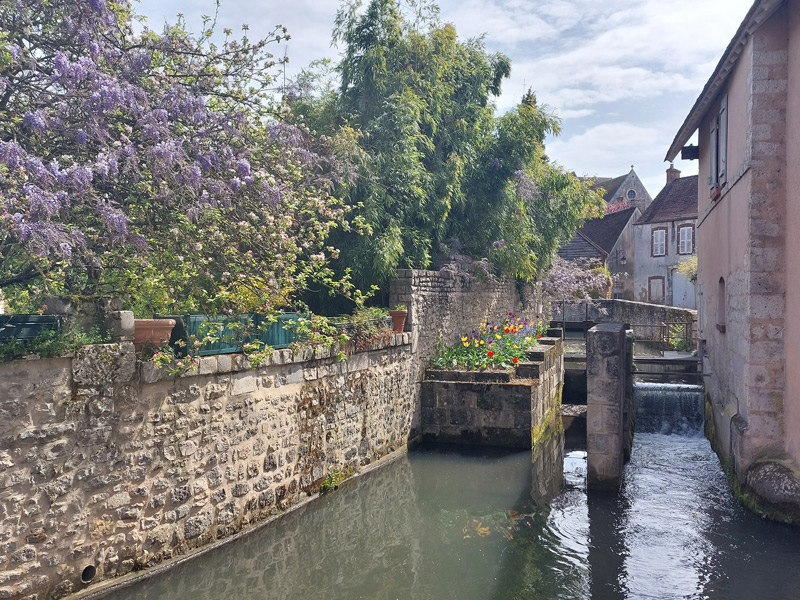
This old mill, with its waterfall blocking the course of the artificial river, was a monastic mill used for grinding oak bark used in tanning hides. Ferrières indeed had rich tanneries, four according to the Cahiers de doléances produced at the time of the Revolution. The tanneries were still operating in the mid-19th century, and the one on Rue Neuve des Gorges even remained active until the end of the 19th century.
Saint-Apolline Cross
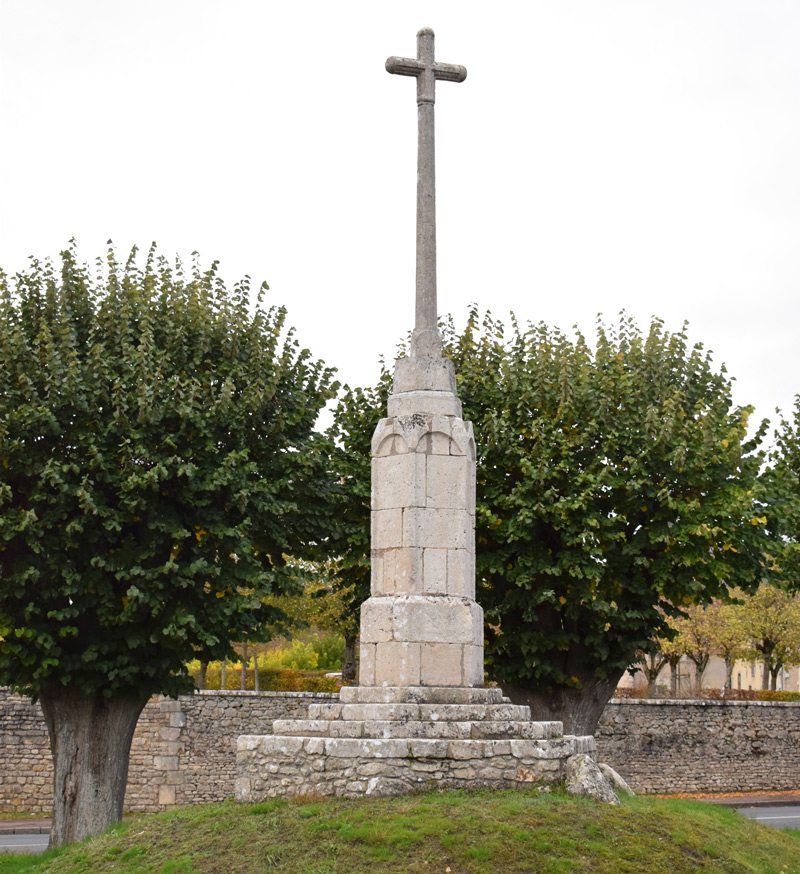
At the end of 'Champ royal,' at the opening of Sainte-Apolline street onto Saint-Macé square, stands a stone cross from the 13th century. It was the Bethleem Cross, once erected in the Market Square, next to the pillory. In the early 20th century, it was placed where it stands today, at the exact spot where the Tree of Liberty had been planted. For a long time, it marked the terminus of the relic procession on Pentecost Monday. This cross derives its current name from the building behind it, at the corner of Sainte Apolline street, whose facade shows remnants of an ancient purpose.
The House of Arts and Crafts
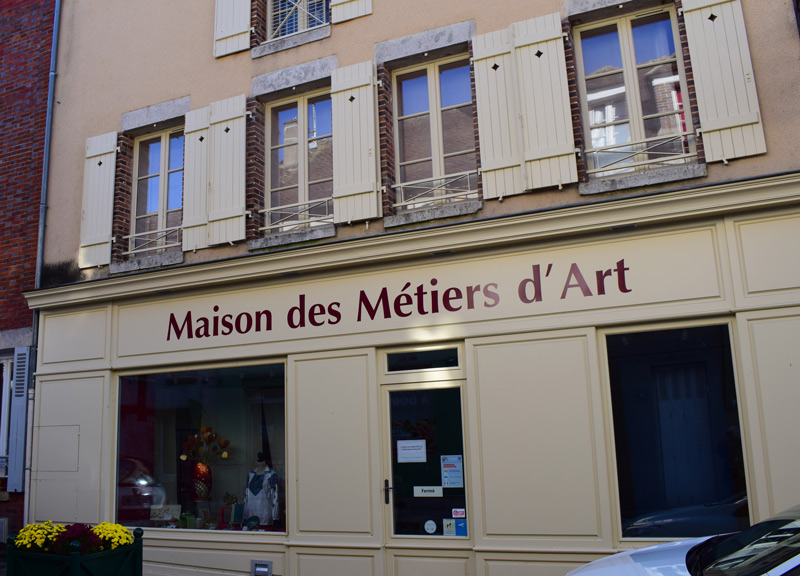
Inaugurated in 2005 and sited at the heart of the medieval district, the House of Crafts (Jean-Paul Charié Space) is a 300m2 large gallery dedicated to crafts and local know-how. Throughout the year, it offers exhibitions, demonstrations, workshops, and meetings with artisans and artists coming from the Gâtinais region.
The Grande rue and its art galleries
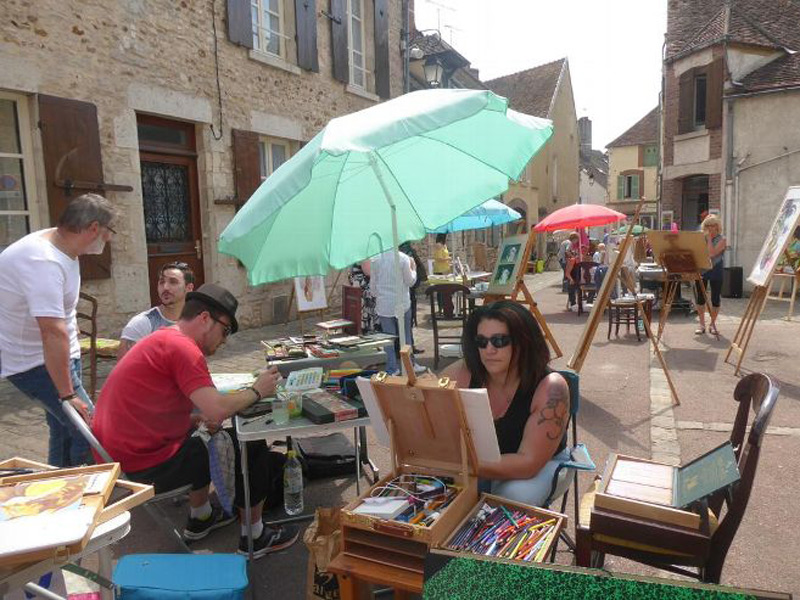
Particularly lively, Grande Rue is one of the busiest streets in downtown Ferrières. Rich in shops, cafes, and restaurants, it is also a cultural hub in its own right. Around the Maison des Métiers d’Art, several galleries dedicated to creation in all its forms are installed. Two of them, managed by the very active association "La Rue de l'Art", showcase the work of local painters, sculptors, and photographers: the first is at No. 5 and the second can be found at the very top of the street, overlooking Place Saint-Macé. At the other end, Rue du Martroi, a creators' shop offers a fine selection of handmade objects and local products.
The Blacksmith sculpture
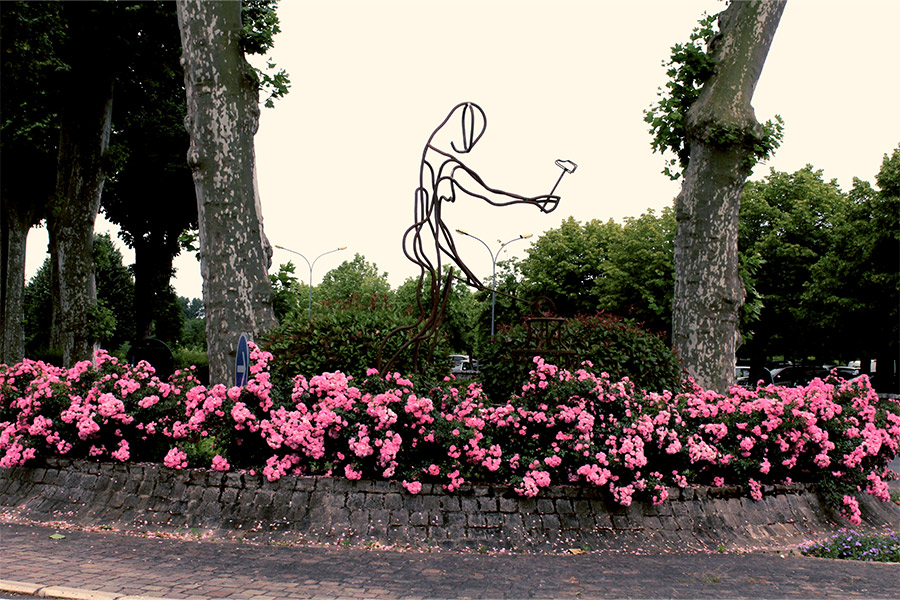
Created by the artist Norbert Daems in 2007, this monumental work, entitled "The Blacksmith," is installed on the Saint-Macé roundabout, in front of the gate of the same name that leads to the medieval center. It pays homage to the history of Ferrières. Tradition says that blacksmiths were at the origin of the city's creation: they built a few houses along with those made for the reception of pilgrims coming to visit the Church of Bethlehem. As evidenced by several street names, blacksmithing was until the 18th century one of the major activities of the city, which was well known for the richness of its iron mines
The Monk's Cellar
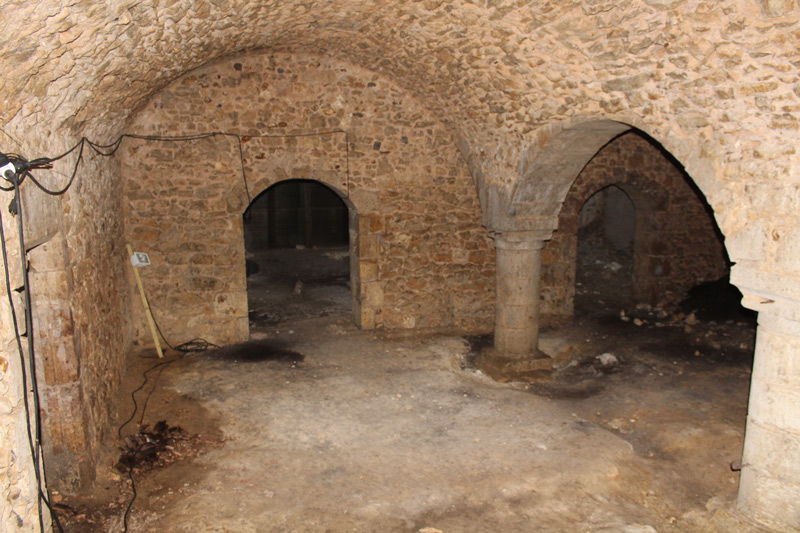
These ancient cellars of the abbey are dug beneath the buildings of the first courtyard, between the enclosing wall and the Louis XIII pavilion. They consist of two vast vaulted rooms, separated by a row of massive pillars from which smaller cellars open. In its current state, the cellar likely dates back to the 12th or 13th century. The western bay might be even older.
Saint-Macé square and gate
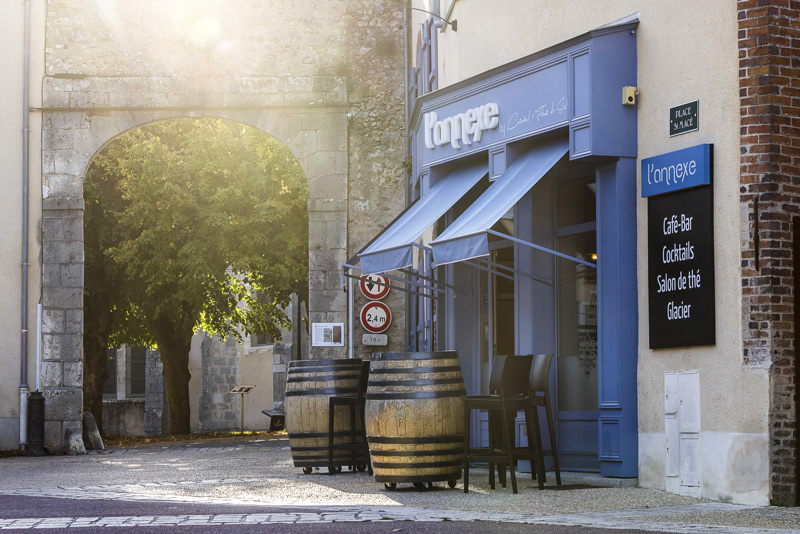
This square, once surrounded by hedges, was known as Champ Saint-Macé, then Champ Royal. The trees that shade it today have partly replaced the horse chestnuts planted during the Restoration. It was the site of festivals and fairs, notably the Saint Michael's Fair instituted on September 29, 1163, the day of the consecration of the abbey church by the pope. During the Hundred Years' War, it was the scene of painful and violent events, notably the battle against the English in 1427. In 1898, the Champ Royal was the setting for a grandiose religious event: the crowning of Our Lady of Bethlehem, attended by about 15,000 pilgrims. Before the Revolution, it connected villagers and clergy. The Pentecost Monday festival was held there every year. The Saint-Macé Gate, an old gate of the abbey walls rebuilt in the 18th century, leads to the historic town center.
The Abbey Courtyard and the old monks' refectory
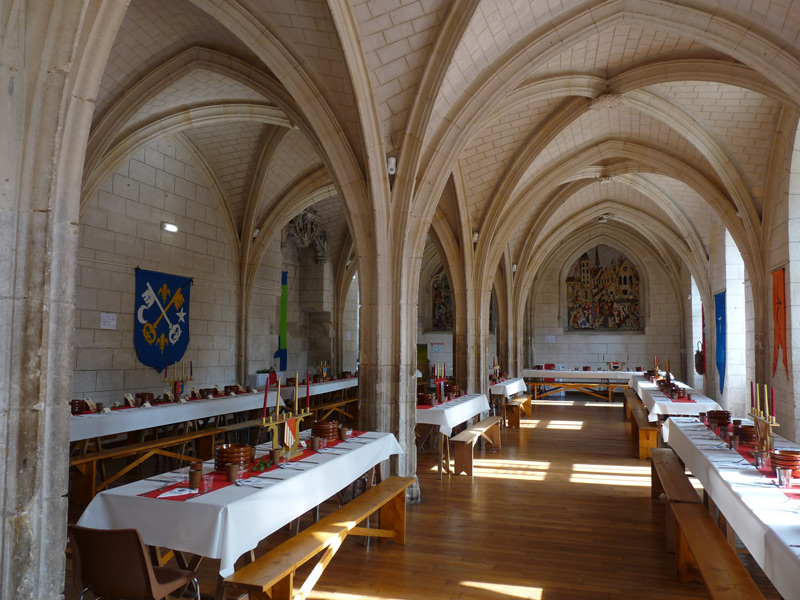
The Abbey Courtyard was once at the heart of the Benedictine monastery. The central area roughly corresponds to that of the cloister. Initially consisting of four covered galleries, it provided access to essential community life areas. On the ground floor of the eastern building remain the chapter house, the refectory, and the kitchen, rebuilt by Abbot Louis de Blanchefort at the end of the 15th century. The refectory, a vast room with Gothic vaults, had each key stone adorned with sculptures, some of which are preserved. The monks' dormitory was located on the first floor. A door in the south transept arm provided direct access to the church for night offices. Along the west wing of the cloister, at the probable site of a primitive Capetian castle, stood the abbatial palace built by Louis de Blanchefort; only a flamboyant doorway remains.
Mentions légales
Ce projet de carte interactive est porté parles associations Petites Cités de Caractère de France, Petites Cités de Caractère de Centre-Val de Loire et par la commune de Ferrières-en-Gâtinais, avec le soutien financier de l'Appel à Manifestation d'Intérêt "Destinations Digitales" du plan "Destination France" piloté par Atout France.
Le plan de la commune (visuel de fond) a été réalisé par Damien Cabiron
Les traductions en anglais ont été réalisées par Le service communication de la ville de Ferrières-en-Gâtinais.
Les voix ont été produites et enregistrées par les élus municipaux de Ferrières-en-Gâtinais
Conception et développement de la carte interactive par Tabula Rasa
Legal Mentions
This interactive map project is led by the associations Petites Cités de Caractère de France, Petites Cités de Caractère de Centre-Val de Loire, and the commune of Ferrières-en-Gâtinais, with financial support from the "Destinations Digitales" Call for Expressions of Interest under the "Destination France" plan, managed by Atout France.
The map of the commune (background visual) was created by Damien Cabiron.
The English translations were done by the communication department of the town of Ferrières-en-Gâtinais. The voices were produced and recorded by the municipal officials of Ferrières-en-Gâtinais.
Design and development of the interactive map by Tabula Rasa


